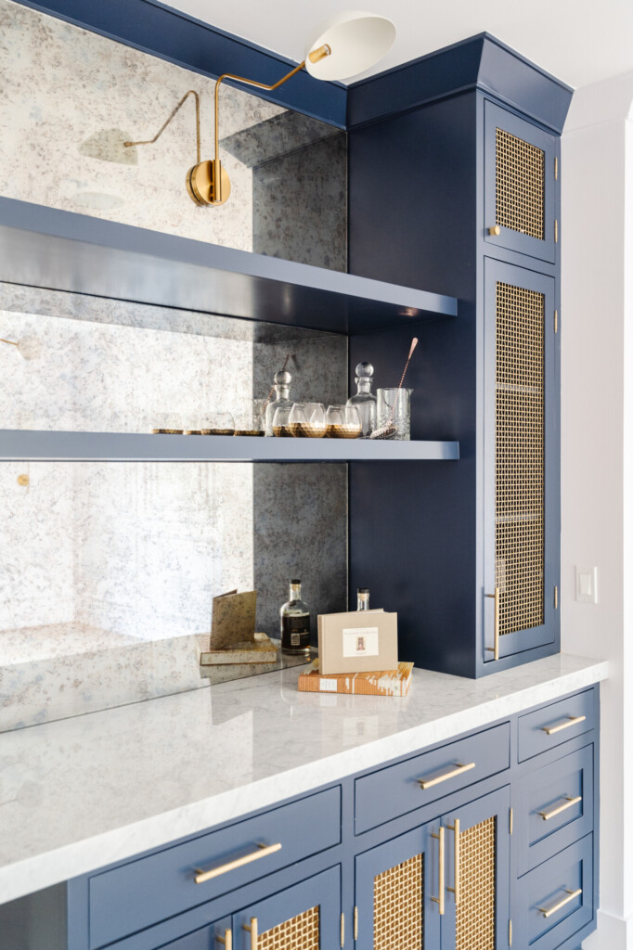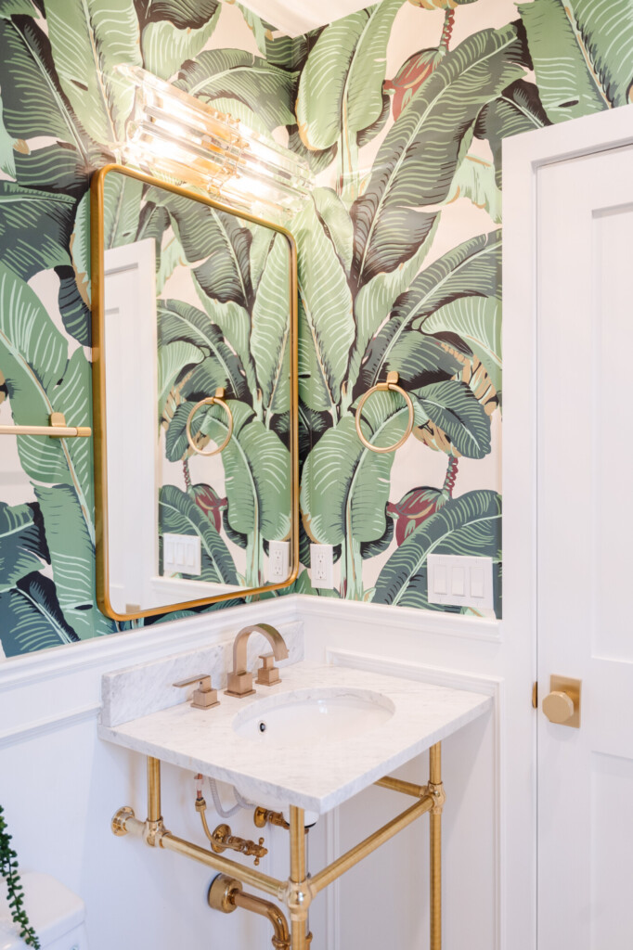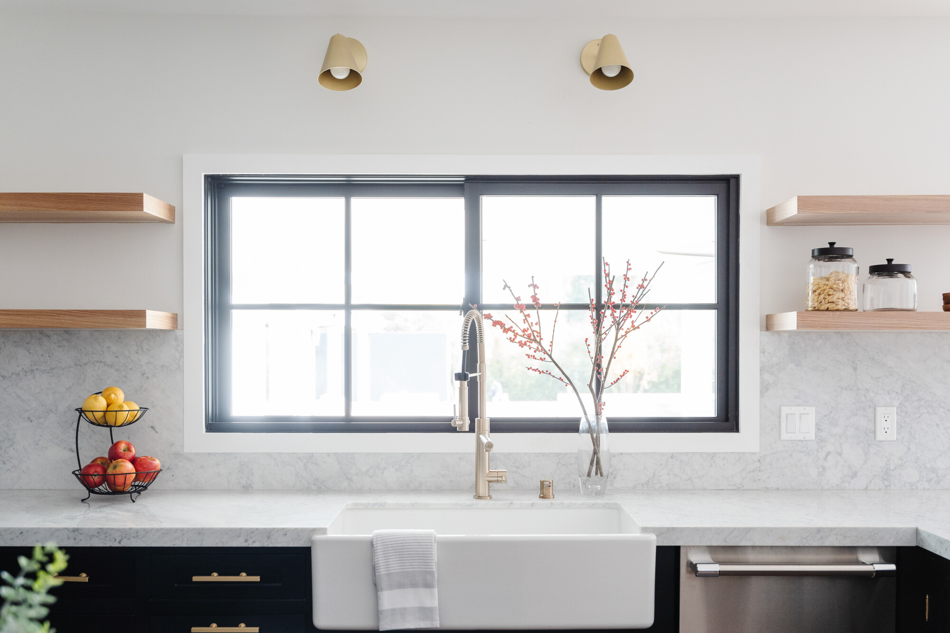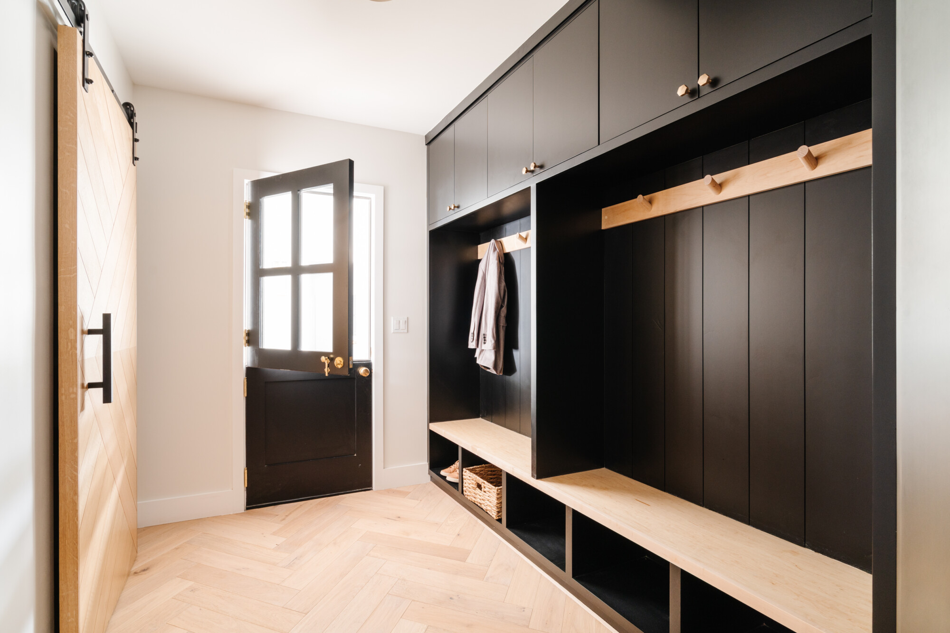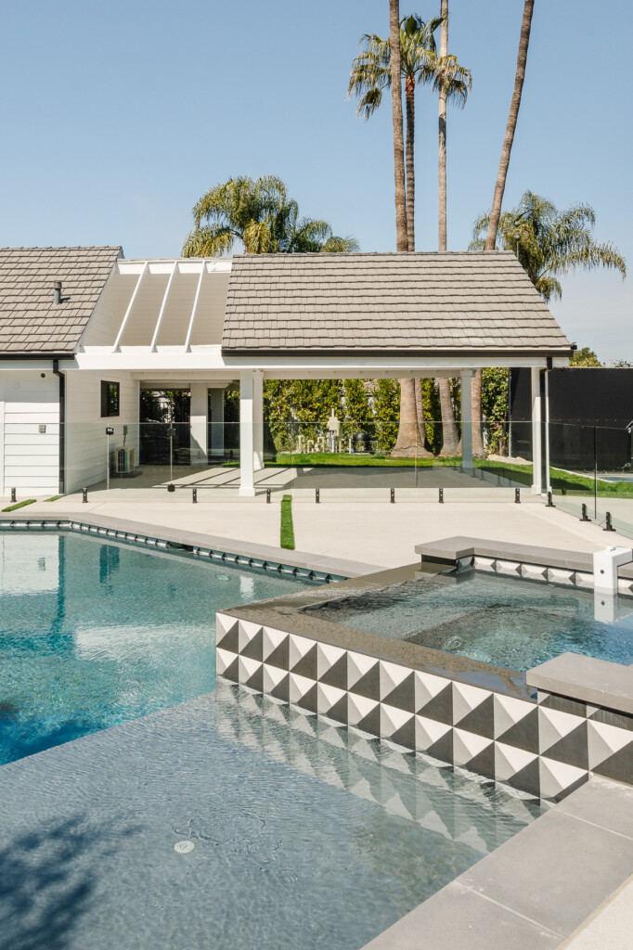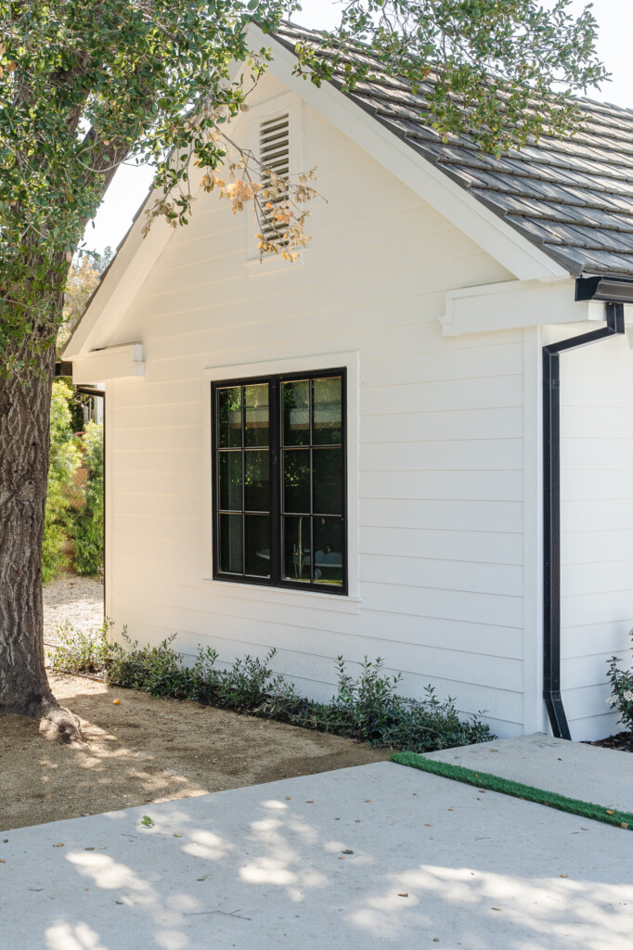Petit: The Great Encino Estate
This project is the definition of a makeover! We took a run-down 70-year-old house and completely transformed the entire estate both inside and out. This ranch-style home had amazing structure and so much space, to play with so we reconfigured the floor plan to create 5 bedrooms, 5.5 baths, plus a theatre, garage/gym, schoolroom, and plenty of space for this family to grow into. We also updated the driveway, gate, exterior façade, pool, and sport court, even bringing in a truck-load of 75-year-old olive trees to line the driveway. The chic farmhouse elements on the home’s exterior make a stunning display as soon as you pull up to the house. Once inside, the interior moulding is a detail not to be missed, and so is the La Cornue black and brass range oven. We had so much fun using black paint, adding fun patterned tiles, and creating some really incredible built-ins, like the mirrored bar in the formal dining room. There’s something pleasing and surprising around every corner in this home. We’re super proud to have completed the construction of this home entirely during the pandemic with all safety measures in place so that we could welcome this family home before the new year.
We walked into a 1950's, never-been-updated, traditional, ranch-style estate. It was overwhelmingly just in poor shape, but to me and my team, that's exciting!
Bre Hance on meeting the clients for the first time
We had so much fun using bold paint, fun patterns, and creating some really incredible built-ins, like the mirrored bar in the formal dining room.
