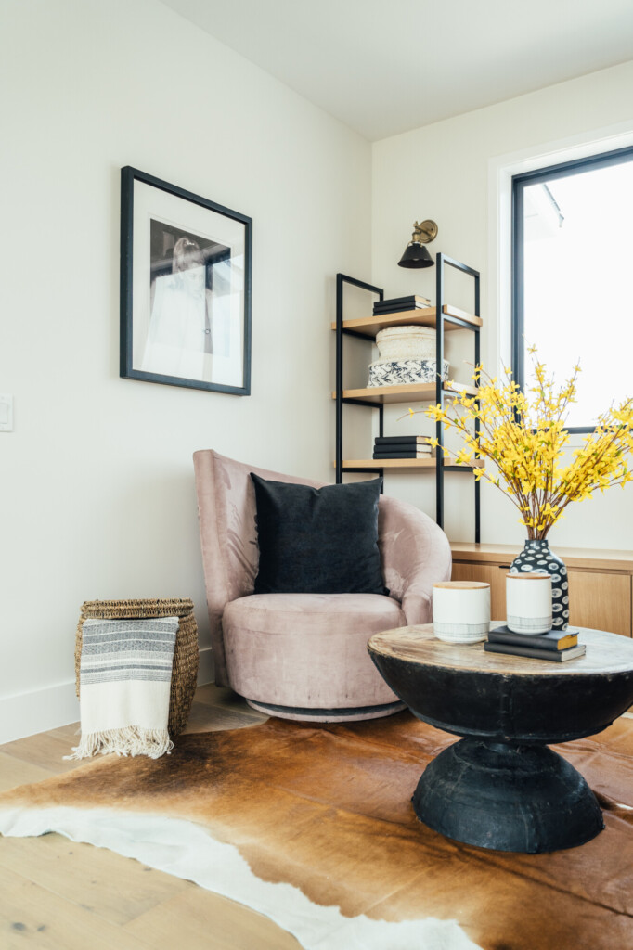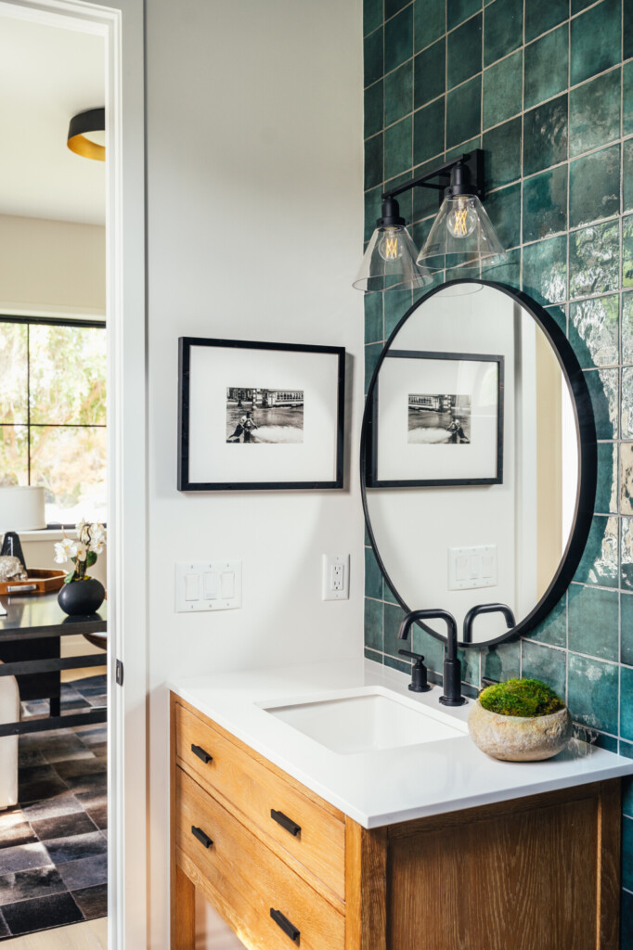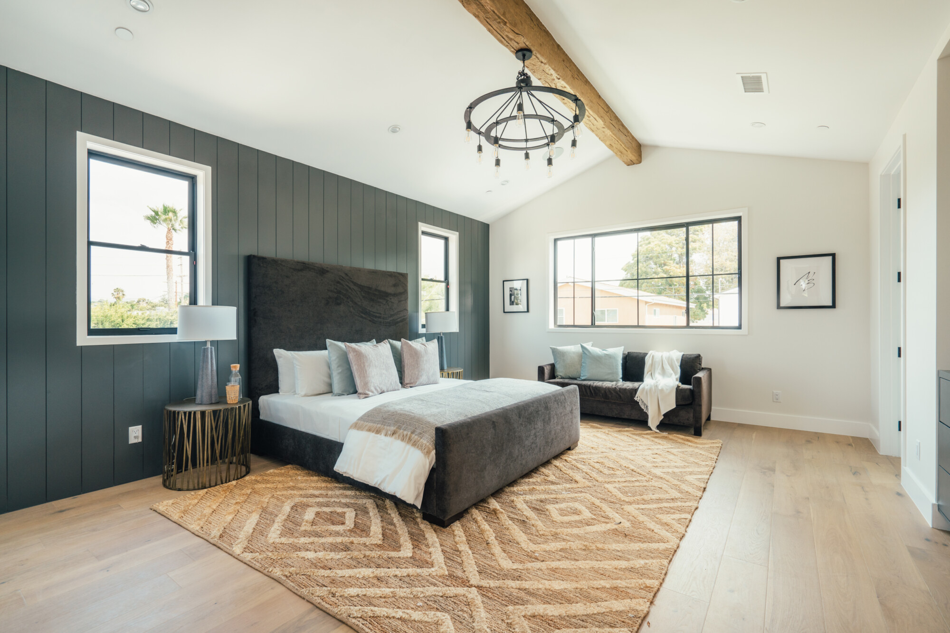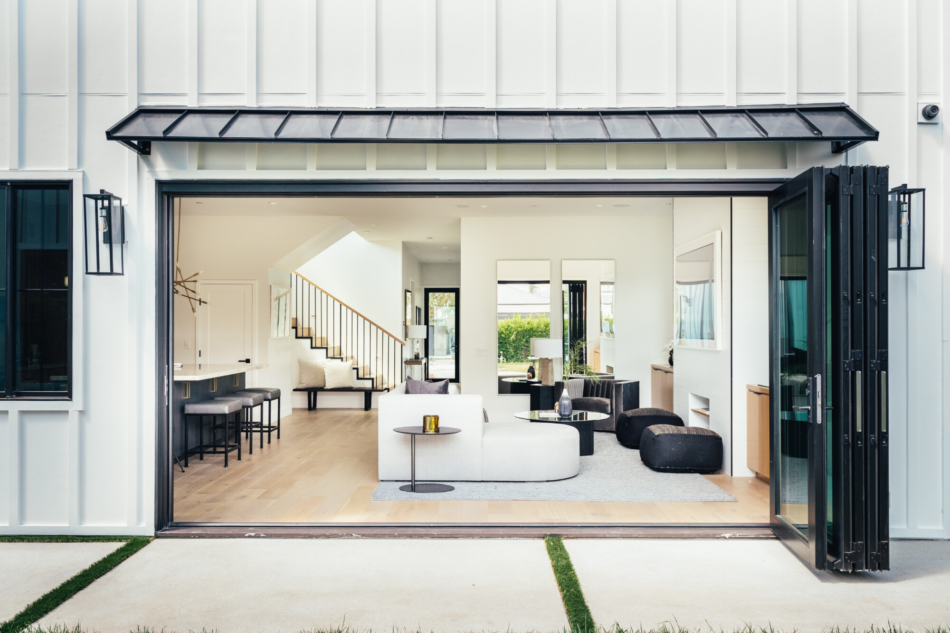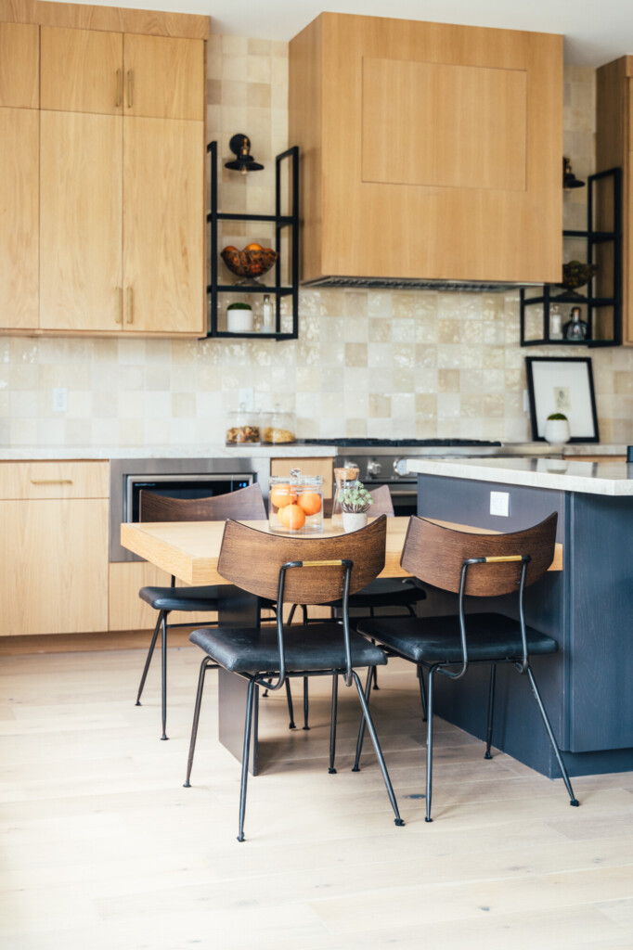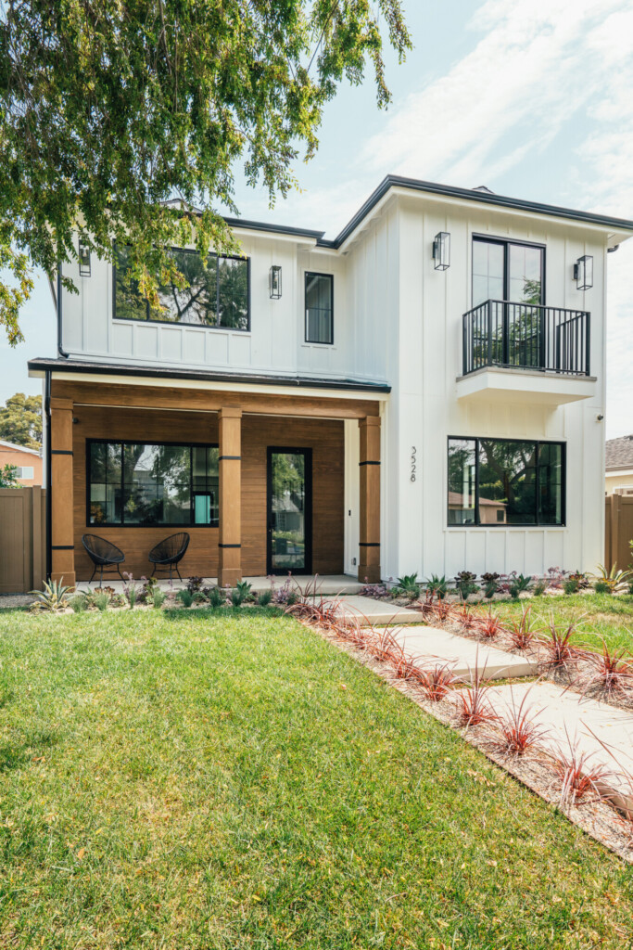Ashwood: Coastal Farmhouse
Our client came to us with a tear-down with the hopes of building a farmhouse home with a coastal feel. Creatively, we started with a blank slate and consulted on floor plans before designing all interior and exterior spaces including the front façade, fireplace, stairs, flooring, doors, windows, lighting, plumbing, tile, and countertops. The cool modern elements, such as the exposed iron shelving in the kitchen, are balanced by more traditional elements like the warm wood tones around the kitchen and family room. A standout space is the landing area upstairs. This seating nook is perfect for cozying up with a good book. Of course, we can’t leave out the master suite with gorgeous vaulted ceilings and stunning, luxurious bathroom space that you could sit and enjoy for hours on end. This style of home is perfect for the homebody types who love to spend time in their space and always feel comfortable and relaxed.
That's where it really comes in handy being a design-build firm because we're really trying to maximize what we can design, but we're talking to our construction team to make sure it's feasible in the field.
Bre Hance on why design + build is better
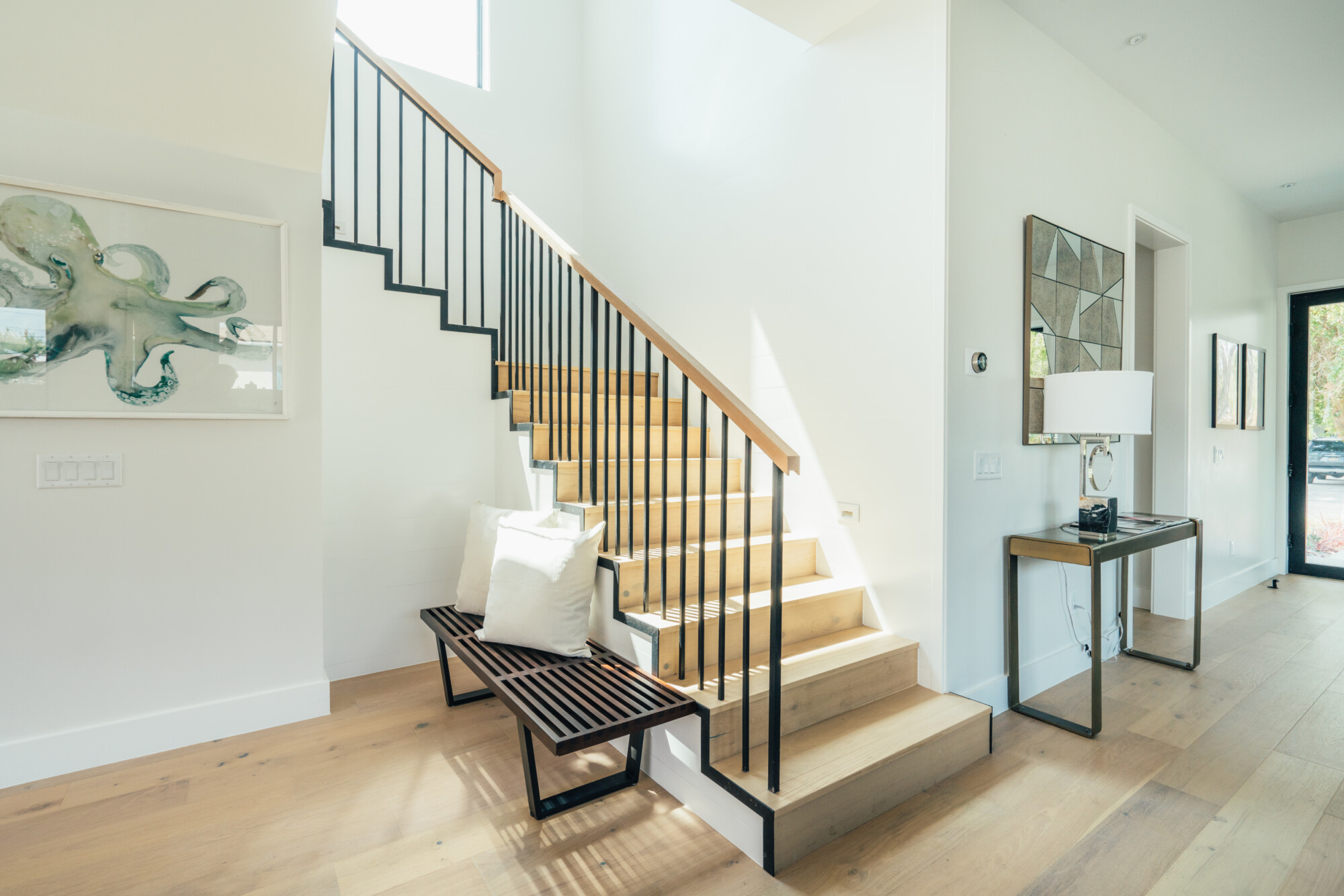
A standout space is the landing area upstairs. This seating nook is perfect for cozying up with a good book.
